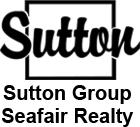My Office Listings
20 50 Street
Pebble Hill
Delta
V4M 2S6
$1,849,000
Residential Detached
beds: 4
baths: 3.0
2,959 sq. ft.
built: 1968
- Status:
- Active
- Prop. Type:
- Residential Detached
- MLS® Num:
- R2904422
- Bedrooms:
- 4
- Bathrooms:
- 3
- Year Built:
- 1968
- Photos (35)
- Schedule / Email
- Send listing
- Mortgage calculator
- Print listing
Schedule a viewing:
Cancel any time.
TASTEFULLY RENOVATED HOME EXUDES AMBIENCE AND STYLE SITUATED ON A LARGE CORNER LOT IN QUIET SERENE LOCATION! PROFESSIONALLY DESIGNED LANDSCAPING WITH BASALT ROCK GARDENS, JAPANESE MAPLES, PAVING STONE PATIOS, LIGHTING & IRRIGATION SURROUND THE HOME OFFERING A QUIET ZEN SETTING. HIGH-END DESIGNER KITCHEN (Sarah Gallop) INCLUDES SOPHISTICATED CABINETRY WITH PULLOUTS, CAESAR QUARTZ, QUALITY APPLIANCES PLUS COMBINATION WOLF STEAM OVEN. ALL BATHS ARE DESIGNER-INSPIRED - SEAMLESS GLASS, CALACATTA MARBLE TILE & QUALITY FIXTURES. ENSUITE IS A 6-PIECE SPA RETREAT. RESTORATION HARDWARE LIGHTING AND 3 SKYLIGHTS WITH WOOD FRAME WINDOWS INVITE NATURAL LIGHTING THROUGHOUT THE HOME. GARAGE- INCLUDES E-CHARGER AND WORKBENCH. RARELY DOES A HOME LIKE THIS COME TO MARKET.
- Property Type:
- Residential Detached
- Dwelling Type:
- House/Single Family
- Year built:
- 1968 (Age: 56)
- Total area:
- 2,959 sq. ft.274.9 m2
- Total Floor Area:
- 2,959 sq. ft.274.9 m2
- Main Floor Area:
- 2,220 sq. ft.206.24 m2
- No. Floor Levels:
- 2.0
- Bedrooms:
- 4 (Above Grd: 4)
- Bathrooms:
- 3.0 (Full:3/Half:0)
- Taxes:
- $5,050.07 / 2023
- Lot Area:
- 8,450 sq. ft.785.03 m2
- Lot Frontage:
- 66'20.117 m
- Outdoor Area:
- Balcony(s), Fenced Yard, Patio(s)
- Plan:
- NWP21031
- Basement:
- None
- Fireplaces:
- 3
- Parking Total/Covered:
- 4 / 2
- Title to Land:
- Freehold NonStrata
- Clothes Washer/Dryer/Fridge/Stove/Dishwasher, Drapes/Window Coverings, Garage Door Opener, Sprinkler - Inground, Storage Shed
- Reno / Year:
- Completely / -
-
Photo 1 of 35
-
Photo 2 of 35
-
Photo 3 of 35
-
Photo 4 of 35
-
Photo 5 of 35
-
Photo 6 of 35
-
Photo 7 of 35
-
Photo 8 of 35
-
Photo 9 of 35
-
Photo 10 of 35
-
Photo 11 of 35
-
Photo 12 of 35
-
Photo 13 of 35
-
Photo 14 of 35
-
Photo 15 of 35
-
Photo 16 of 35
-
Photo 17 of 35
-
Photo 18 of 35
-
Photo 19 of 35
-
Photo 20 of 35
-
Photo 21 of 35
-
Photo 22 of 35
-
Photo 23 of 35
-
Photo 24 of 35
-
Photo 25 of 35
-
Photo 26 of 35
-
Photo 27 of 35
-
Photo 28 of 35
-
Photo 29 of 35
-
Photo 30 of 35
-
Photo 31 of 35
-
Photo 32 of 35
-
Photo 33 of 35
-
Photo 34 of 35
-
Photo 35 of 35
Virtual Tour
Larger map options:
Listed by Sutton Group Seafair Realty
Data was last updated October 30, 2024 at 07:10 PM (UTC)
- GREG FINLAY
- SUTTON GROUP - SEAFAIR REALTY
- 1 (604) 3515631
- greg@gregfinlay.com
The data relating to real estate on this website comes in part from the MLS® Reciprocity program of either the Greater Vancouver REALTORS® (GVR), the Fraser Valley Real Estate Board (FVREB) or the Chilliwack and District Real Estate Board (CADREB). Real estate listings held by participating real estate firms are marked with the MLS® logo and detailed information about the listing includes the name of the listing agent. This representation is based in whole or part on data generated by either the GVR, the FVREB or the CADREB which assumes no responsibility for its accuracy. The materials contained on this page may not be reproduced without the express written consent of either the GVR, the FVREB or the CADREB.




