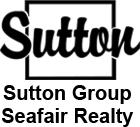My Listings
2134 165B Street
Grandview Surrey
Surrey
V3Z 0V6
$1,599,000
Residential Detached
beds: 5
baths: 4.0
2,335 sq. ft.
built: 2017
- Status:
- Sold
- Prop. Type:
- Residential Detached
- MLS® Num:
- R2704810
- Sold Date:
- Aug 12, 2022
- Bedrooms:
- 5
- Bathrooms:
- 4
- Year Built:
- 2017
SHOWS BEAUTIFULLY! Nearly new DETACHED home in AWESOME LOCATION - sunny GRANDVIEW S SURREY. FLAT LOT. No wasted space OPEN CONCEPT main floor w REAL OAK FLOORING, DESIGNER finishes & HIGH CEILINGS. 5 star kitchen w GAS cooktop & pantry. GAS FIREPLACE. GENEROUS living & dining room + FLEX ROOM. AIR CONDITIONING. 3 bedrooms up (OVERSIZE main bedroom w luxury ensuite, 2nd full bathroom & s/s laundry. LEGAL 1 bedroom SUITE (tenant uses 2nd b'room) w full kitchen (w appliances inc new m/w) full bath & laundry. Private COVERED area outback completed w easy care matching concrete. TOTALLY FINISHED double garage w/EPOXY flooring. TURN-KEY, nothing to do but enjoy. Parks, Edgewood K-7 & Grandview Heights 8-12 under 10 min's walk. Close to Morgan Crossing & restaurants. Call 4 appointment.
- Price:
- $1,599,000
- Dwelling Type:
- House/Single Family
- Property Type:
- Residential Detached
- Home Style:
- 2 Storey w/Bsmt.
- Bedrooms:
- 5
- Bathrooms:
- 4.0
- Year Built:
- 2017
- Floor Area:
- 2,335 sq. ft.216.929 m2
- Lot Size:
- 2,713 sq. ft.252.046 m2
- MLS® Num:
- R2704810
- Status:
- Sold
- Floor
- Type
- Size
- Other
- Main
- Flex Room
- 10'6"3.20 m × 6'11"2.11 m
- -
- Main
- Kitchen
- 16'6"5.03 m × 9'2"2.79 m
- -
- Main
- Dining Room
- 12'4"3.76 m × 11'3.35 m
- -
- Main
- Living Room
- 15'4"4.67 m × 12'3.66 m
- -
- Above
- Bedroom
- 10'10"3.30 m × 10'5"3.18 m
- -
- Above
- Bedroom
- 9'11"3.02 m × 9'2.74 m
- -
- Above
- Master Bedroom
- 15'7"4.75 m × 11'11"3.63 m
- -
- Above
- Laundry
- 6'1.83 m × 3'.91 m
- -
- Below
- Living Room
- 15'4.57 m × 10'9"3.28 m
- -
- Below
- Kitchen
- 12'4"3.76 m × 6'1.83 m
- -
- Below
- Bedroom
- 12'4"3.76 m × 9'6"2.90 m
- -
- Below
- Bedroom
- 12'4"3.76 m × 9'10"3.00 m
- -
- Floor
- Ensuite
- Pieces
- Other
- Above
- Yes
- 4
- Above
- No
- 3
- Main
- No
- 2
- Below
- No
- 3
-
Photo 1 of 25
-
Photo 2 of 25
-
Photo 3 of 25
-
Photo 4 of 25
-
Photo 5 of 25
-
Photo 6 of 25
-
Photo 7 of 25
-
Photo 8 of 25
-
Photo 9 of 25
-
Photo 10 of 25
-
Photo 11 of 25
-
Photo 12 of 25
-
Photo 13 of 25
-
Photo 14 of 25
-
Photo 15 of 25
-
Photo 16 of 25
-
Photo 17 of 25
-
Photo 18 of 25
-
Photo 19 of 25
-
Photo 20 of 25
-
Photo 21 of 25
-
Photo 22 of 25
-
Photo 23 of 25
-
Has all appliances including W/D
-
Has all appliances, including W/D
Virtual Tour
Larger map options:
Listed by Sutton Group Seafair Realty
Data was last updated October 30, 2024 at 07:10 PM (UTC)
- GREG FINLAY
- SUTTON GROUP - SEAFAIR REALTY
- 1 (604) 3515631
- greg@gregfinlay.com
The data relating to real estate on this website comes in part from the MLS® Reciprocity program of either the Greater Vancouver REALTORS® (GVR), the Fraser Valley Real Estate Board (FVREB) or the Chilliwack and District Real Estate Board (CADREB). Real estate listings held by participating real estate firms are marked with the MLS® logo and detailed information about the listing includes the name of the listing agent. This representation is based in whole or part on data generated by either the GVR, the FVREB or the CADREB which assumes no responsibility for its accuracy. The materials contained on this page may not be reproduced without the express written consent of either the GVR, the FVREB or the CADREB.




