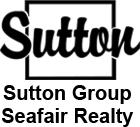My Listings
4762 48B Street
Ladner Elementary
Delta
V4K 0C7
$757,000
Residential Attached
beds: 2
baths: 3.0
1,396 sq. ft.
built: 2017
- Status:
- Sold
- Prop. Type:
- Residential Attached
- MLS® Num:
- R2610058
- Sold Date:
- Sep 20, 2021
- Bedrooms:
- 2
- Bathrooms:
- 3
- Year Built:
- 2017
Nearly new 2 bedroom & den townhouse in central, walkable Ladner. Your own front door and balcony feels like a house. Direct access from the underground 2 spots garage. Large den with 2 piece bathroom on the ground floor could be an office, 3rd bedroom or guest room. Superior quality stainless steel appliances inc gas cook adorn the spacious, open concept kitchen / dining / living with cozy gas f/p. Windows on West and East sides make it bright and breezy; high ceilings make it modern; oversize patio w gas for the bbq makes for great outside space. Hot water on demand. Covid protocols in place, shown only by appointment after viewing MATTERPORT virtual tour (see link).
- Price:
- $757,000
- Dwelling Type:
- Townhouse
- Property Type:
- Residential Attached
- Home Style:
- 3 Storey
- Bedrooms:
- 2
- Bathrooms:
- 3.0
- Year Built:
- 2017
- Floor Area:
- 1,396 sq. ft.129.693 m2
- Lot Size:
- 0 sq. ft.0 m2
- MLS® Num:
- R2610058
- Status:
- Sold
- Floor
- Type
- Size
- Other
- Below
- Den
- 13'3.96 m × 7'2.13 m
- -
- Main
- Kitchen
- 18'5.49 m × 9'2.74 m
- -
- Main
- Living Room
- 16'4.88 m × 12'3.66 m
- -
- Main
- Dining Room
- 10'3.05 m × 10'3.05 m
- -
- Above
- Master Bedroom
- 18'5.49 m × 11'3.35 m
- -
- Above
- Bedroom
- 10'3.05 m × 8'2.44 m
- -
- Floor
- Ensuite
- Pieces
- Other
- Below
- No
- 2
- Above
- No
- 3
- Above
- Yes
- 3
-
Photo 1 of 26
-
Photo 2 of 26
-
Photo 3 of 26
-
Photo 4 of 26
-
Photo 5 of 26
-
Photo 6 of 26
-
Photo 7 of 26
-
Photo 8 of 26
-
Photo 9 of 26
-
Photo 10 of 26
-
Photo 11 of 26
-
Photo 12 of 26
-
Photo 13 of 26
-
Photo 14 of 26
-
Photo 15 of 26
-
Photo 16 of 26
-
Photo 17 of 26
-
Photo 18 of 26
-
Photo 19 of 26
-
Photo 20 of 26
-
Photo 21 of 26
-
Photo 22 of 26
-
Photo 23 of 26
-
Photo 24 of 26
-
Photo 25 of 26
-
Photo 26 of 26
Virtual Tour
Larger map options:
Listed by Sutton Group Seafair Realty
Data was last updated October 30, 2024 at 07:10 PM (UTC)
- GREG FINLAY
- SUTTON GROUP - SEAFAIR REALTY
- 1 (604) 3515631
- greg@gregfinlay.com
The data relating to real estate on this website comes in part from the MLS® Reciprocity program of either the Greater Vancouver REALTORS® (GVR), the Fraser Valley Real Estate Board (FVREB) or the Chilliwack and District Real Estate Board (CADREB). Real estate listings held by participating real estate firms are marked with the MLS® logo and detailed information about the listing includes the name of the listing agent. This representation is based in whole or part on data generated by either the GVR, the FVREB or the CADREB which assumes no responsibility for its accuracy. The materials contained on this page may not be reproduced without the express written consent of either the GVR, the FVREB or the CADREB.




