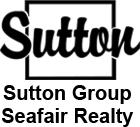My Listings
4 2088 W 11TH AVENUE
Kitsilano
Vancouver
V6J 2C9
$949,000
Residential Attached
beds: 2
baths: 2.0
914 sq. ft.
built: 2001
- Status:
- Sold
- Prop. Type:
- Residential Attached
- MLS® Num:
- R2511764
- Sold Date:
- Oct 26, 2020
- Bedrooms:
- 2
- Bathrooms:
- 2
- Year Built:
- 2001
Welcome to Kits Lofts! This rarely available 2-level loft is sure to impress! Ultra bright with soaring 16ft-ceilings and windows. The main floor features an open plan perfect for entertaining, a bedroom and spa-inspired bathroom w/ rain shower. Upstairs an oversized master retreat and office/flex space that is open to below. Brand new Oak hardwood. Windows on both sides of the home provide natural light and air throughout. Relax on your private patio (BBQ's OK) or have dinner with friends in the communal courtyard. Enjoy the conveniences of a townhome with a front door/private entry. Kits Lofts is a boutique 13-unit building located directly on the Arbutus greenway. An unbeatable location steps to dining, groceries and transit, and the future Broadway Subway Station! 1 parking. Pets/Rentals allowed!
- Price:
- $949,000
- Dwelling Type:
- Apartment/Condo
- Property Type:
- Residential Attached
- Home Style:
- 2 Storey
- Bedrooms:
- 2
- Bathrooms:
- 2.0
- Year Built:
- 2001
- Floor Area:
- 914 sq. ft.84.913 m2
- Lot Size:
- 0 sq. ft.0 m2
- MLS® Num:
- R2511764
- Status:
- Sold
- Floor
- Type
- Size
- Other
- Main
- Living Room
- 11'8"3.56 m × 9'11"3.02 m
- -
- Main
- Dining Room
- 11'8"3.56 m × 7'8"2.34 m
- -
- Main
- Kitchen
- 10'1"3.07 m × 8'1"2.46 m
- -
- Main
- Bedroom
- 8'2.44 m × 6'3"1.91 m
- -
- Above
- Master Bedroom
- 11'9"3.58 m × 7'4"2.24 m
- -
- Above
- Den
- 11'4"3.45 m × 4'1"1.24 m
- -
- Floor
- Ensuite
- Pieces
- Other
- Main
- No
- 4
- Above
- No
- 4
-
Photo 1 of 28
-
Photo 2 of 28
-
Photo 3 of 28
-
Photo 4 of 28
-
Photo 5 of 28
-
Photo 6 of 28
-
Photo 7 of 28
-
Photo 8 of 28
-
Photo 9 of 28
-
Photo 10 of 28
-
Photo 11 of 28
-
Photo 12 of 28
-
Photo 13 of 28
-
Photo 14 of 28
-
Photo 15 of 28
-
Photo 16 of 28
-
Photo 17 of 28
-
Photo 18 of 28
-
Photo 19 of 28
-
Photo 20 of 28
-
Photo 21 of 28
-
Photo 22 of 28
-
Photo 23 of 28
-
Photo 24 of 28
-
Photo 25 of 28
-
Photo 26 of 28
-
Photo 27 of 28
-
Photo 28 of 28
Larger map options:
Rennie & Associates Realty Ltd.
Data was last updated October 30, 2024 at 07:10 PM (UTC)
- GREG FINLAY
- SUTTON GROUP - SEAFAIR REALTY
- 1 (604) 3515631
- greg@gregfinlay.com
The data relating to real estate on this website comes in part from the MLS® Reciprocity program of either the Greater Vancouver REALTORS® (GVR), the Fraser Valley Real Estate Board (FVREB) or the Chilliwack and District Real Estate Board (CADREB). Real estate listings held by participating real estate firms are marked with the MLS® logo and detailed information about the listing includes the name of the listing agent. This representation is based in whole or part on data generated by either the GVR, the FVREB or the CADREB which assumes no responsibility for its accuracy. The materials contained on this page may not be reproduced without the express written consent of either the GVR, the FVREB or the CADREB.




