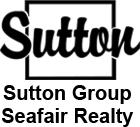My Listings
403 1369 56 Street
Cliff Drive
Delta
V4L 2A6
$509,000
Residential Attached
beds: 2
baths: 2.0
878 sq. ft.
built: 1994
- Status:
- Sold
- Prop. Type:
- Residential Attached
- MLS® Num:
- R2471838
- Sold Date:
- Jul 25, 2020
- Bedrooms:
- 2
- Bathrooms:
- 2
- Year Built:
- 1994
Beautifully renovated 2 bed & 2 FULL Baths condo. Huge 11 x 11 balcony with QUIET, bright & sunny western exposure lets you soak in the sun while you listen to the fountain and watch the eagles. A Tree house in the sky with a brand new beautiful kitchen with loads of drawers, new appliances and quartz countertops complete the look. Rarely is there nothing to do in a home; this is one of those places. Windsor Woods is well run, fully insured and in the BEST location in SUNNY Tsawwassen. Thrifty's & Meridian Markets, banks, dining and everything you could need are a 4 minute walk. 2 EV charging spots. 2 cats or 2 dogs (max 10kg) ok. Shown with pleasure by appointment. Please view Matterport 3D video tour in advance.
- Price:
- $509,000
- Dwelling Type:
- Apartment/Condo
- Property Type:
- Residential Attached
- Home Style:
- Penthouse
- Bedrooms:
- 2
- Bathrooms:
- 2.0
- Year Built:
- 1994
- Floor Area:
- 878 sq. ft.81.569 m2
- Lot Size:
- 0 sq. ft.0 m2
- MLS® Num:
- R2471838
- Status:
- Sold
- Floor
- Type
- Size
- Other
- Main
- Master Bedroom
- 12'3.66 m × 10'3.05 m
- -
- Main
- Bedroom
- 12'3.66 m × 9'2.74 m
- -
- Main
- Dining Room
- 12'3.66 m × 11'3.35 m
- -
- Main
- Living Room
- 13'3.96 m × 11'3.35 m
- -
- Main
- Kitchen
- 11'3.35 m × 9'2.74 m
- -
- Floor
- Ensuite
- Pieces
- Other
- Main
- No
- 3
- Main
- Yes
- 4
-
Photo 1 of 38
-
Photo 2 of 38
-
Photo 3 of 38
-
Photo 4 of 38
-
Photo 5 of 38
-
Photo 6 of 38
-
Photo 7 of 38
-
Photo 8 of 38
-
Photo 9 of 38
-
Photo 10 of 38
-
Photo 11 of 38
-
Photo 12 of 38
-
Photo 13 of 38
-
Photo 14 of 38
-
Photo 15 of 38
-
Photo 16 of 38
-
Photo 17 of 38
-
Photo 18 of 38
-
Photo 19 of 38
-
Photo 20 of 38
-
Photo 21 of 38
-
Photo 22 of 38
-
Photo 23 of 38
-
Photo 24 of 38
-
Photo 25 of 38
-
Photo 26 of 38
-
Photo 27 of 38
-
Photo 28 of 38
-
Photo 29 of 38
-
Photo 30 of 38
-
Photo 31 of 38
-
Photo 32 of 38
-
Photo 33 of 38
-
Photo 34 of 38
-
Photo 35 of 38
-
Photo 36 of 38
-
Photo 37 of 38
-
Photo 38 of 38
Virtual Tour
Larger map options:
Listed by Sutton Group Seafair Realty
Data was last updated October 30, 2024 at 07:10 PM (UTC)
- GREG FINLAY
- SUTTON GROUP - SEAFAIR REALTY
- 1 (604) 3515631
- greg@gregfinlay.com
The data relating to real estate on this website comes in part from the MLS® Reciprocity program of either the Greater Vancouver REALTORS® (GVR), the Fraser Valley Real Estate Board (FVREB) or the Chilliwack and District Real Estate Board (CADREB). Real estate listings held by participating real estate firms are marked with the MLS® logo and detailed information about the listing includes the name of the listing agent. This representation is based in whole or part on data generated by either the GVR, the FVREB or the CADREB which assumes no responsibility for its accuracy. The materials contained on this page may not be reproduced without the express written consent of either the GVR, the FVREB or the CADREB.




