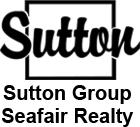My Listings
9115 MAVIS Street
Chilliwack W Young-Well
Chilliwack
V2P 7H5
$449,000
Residential Detached
beds: 4
baths: 3.0
2,248 sq. ft.
built: 1981
SOLD OVER THE LISTING PRICE!
- Status:
- Sold
- Prop. Type:
- Residential Detached
- MLS® Num:
- R2198032
- Sold Date:
- Aug 21, 2017
- Bedrooms:
- 4
- Bathrooms:
- 3
- Year Built:
- 1981
Wonderful home for family and/or investment. Close to Prospera centre, hospital, amenities and park. Laminate floors thru-out, mostly newer windows, new furnace in 08, recently replaced dishwasher. Main space has 3 bedrooms (1 down), a large living room (w/ gas fireplace) with mountain views, dining room with extra large sliding door to deck, and laundry off kitchen. 3 piece main bath in hallway. Master has 2 piece ensuite. 1 bedroom in-law suite down with its own lovely kitchen, laundry (washer only), 3 piece bathroom and separate entrance. Large, sunny, private yard.
- Price:
- $449,000
- Dwelling Type:
- House/Single Family
- Property Type:
- Residential Detached
- Home Style:
- Split Entry
- Bedrooms:
- 4
- Bathrooms:
- 3.0
- Year Built:
- 1981
- Floor Area:
- 2,248 sq. ft.208.846 m2
- Lot Size:
- 6,120 sq. ft.568.567 m2
- MLS® Num:
- R2198032
- Status:
- Sold
- Floor
- Type
- Size
- Other
- Main
- Master Bedroom
- 14'4.27 m × 11'3.35 m
- -
- Main
- Bedroom
- 12'3.66 m × 11'3.35 m
- -
- Main
- Kitchen
- 16'4.88 m × 10'3.05 m
- -
- Main
- Dining Room
- 11'3.35 m × 10'3.05 m
- -
- Main
- Living Room
- 17'5.18 m × 16'4.88 m
- -
- Below
- Bedroom
- 12'3.66 m × 8'2.44 m
- -
- Below
- Bedroom
- 11'3.35 m × 11'3.35 m
- -
- Below
- Kitchen
- 11'3.35 m × 10'3.05 m
- -
- Below
- Family Room
- 17'5.18 m × 13'3.96 m
- -
- Floor
- Ensuite
- Pieces
- Other
- Main
- Yes
- 2
- Main
- No
- 3
- Below
- No
- 3
Larger map options:
Listed by Sutton Group - Seafair Realty
Data was last updated October 30, 2024 at 07:10 PM (UTC)
- GREG FINLAY
- SUTTON GROUP - SEAFAIR REALTY
- 1 (604) 3515631
- greg@gregfinlay.com
The data relating to real estate on this website comes in part from the MLS® Reciprocity program of either the Greater Vancouver REALTORS® (GVR), the Fraser Valley Real Estate Board (FVREB) or the Chilliwack and District Real Estate Board (CADREB). Real estate listings held by participating real estate firms are marked with the MLS® logo and detailed information about the listing includes the name of the listing agent. This representation is based in whole or part on data generated by either the GVR, the FVREB or the CADREB which assumes no responsibility for its accuracy. The materials contained on this page may not be reproduced without the express written consent of either the GVR, the FVREB or the CADREB.




