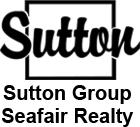My Office Listings
-
205 1315 56 Street in Delta: Cliff Drive Condo for sale in "OLIVA" (Tsawwassen) : MLS®# R2870977
205 1315 56 Street Cliff Drive Delta V4L 2A6 $719,000Residential Attached- Status:
- Active
- MLS® Num:
- R2870977
- Bedrooms:
- 2
- Bathrooms:
- 2
- Floor Area:
- 981 sq. ft.91 m2
The OLIVA is a Silver LEED Certified building and constructed to the highest standard. Updates include Appliances and carpets. This beautiful design is an open floor plan with expansive windows and lots of natural light and is situated on the S/W corner of the building. Special features include Gas stove, granite counters, bamboo hardwood floors, gas fireplace, Gas BBQ hook up on a very spacious outdoor deck, 2 bedrooms and 2 full bathrooms. LEED Features include roof top solar panels, Low E coating on windows which keeps heat out in the summer and keeps it in during the winter. Located in the heart of Tsawwassen and only minutes walk to shopping, restaurants, recreation and transit. A fabulous building in an awesome location. More detailsListed by Sutton Group Seafair Realty
- GREG FINLAY
- SUTTON GROUP - SEAFAIR REALTY
- 1 (604) 3515631
- greg@gregfinlay.com
-
120 4770 52A Street in Delta: Delta Manor Condo for sale in "WESTHAM LANE" (Ladner) : MLS®# R2869958
120 4770 52A Street Delta Manor Delta V4K 5B5 $547,500Residential Attached- Status:
- Active
- MLS® Num:
- R2869958
- Bedrooms:
- 1
- Bathrooms:
- 1
- Floor Area:
- 707 sq. ft.66 m2
WESTHAM LANE - bright & spacious 1 bed 707 sq ft condo in quiet, central location & desirable complex in the heart of Ladner! Kitchen offers stainless appliances & white cabinets & overlooks eating area & living room with cozy gas fireplace & French door to deck. Bedroom is spacious with a roomy walk in closet. West exposed covered deck is private & spacious - ideal outdoor living space year round! Fees include domestic hot water, gas, secure underground parking & storage locker. Well run complex with lovely common room & exercise area and newer roof (2022). Unbeatable location - short walk to quaint Ladner Village, grocery stores, shops, transit, coffee shops & restaurants. Wonderful community & only minutes to YVR, city, border & ferries! *OPEN HOUSE SUN APR 21 (2-4PM). More detailsListed by Sutton Group Seafair Realty
- GREG FINLAY
- SUTTON GROUP - SEAFAIR REALTY
- 1 (604) 3515631
- greg@gregfinlay.com
-
244 20391 96 Avenue in Langley: Walnut Grove Townhouse for sale in "CHELSEA GREEN" : MLS®# R2870684
244 20391 96 Avenue Walnut Grove Langley V1M 2L2 OPEN HOUSE: Apr 20, 202402:00 PM - 04:00 PM PDTOpen House on Saturday, April 20, 2024 2:00PM - 4:00PMOPEN HOUSE: Apr 21, 202402:00 PM - 04:00 PM PDTOpen House on Sunday, April 21, 2024 2:00PM - 4:00PM$818,800Residential Attached- Status:
- Active
- MLS® Num:
- R2870684
- Bedrooms:
- 2
- Bathrooms:
- 2
- Floor Area:
- 1,564 sq. ft.145 m2
Chelsea Green, a wonderful 55 + community in Walnut Grove offers a lovely quality of life. Offering an elegant entrance and Club House with outdoor pool, spa, workshop, library, kitchen, pool table, gorgeous common space and guest suite. First time offered in Chelsea Green by original owner who choose a great location for this wonderful, corner rancher style one level home. This home offers a lovely floor plan and accomodates house size furniture. A comfortable family room off the spacious kitchen with Island, large entertaining sized living room features a gas fireplace and sliding doors leading to a sun drenched patio, overlooking the garden lawn area for easy indoor / outdoor space. Lovely big windows throughout, large Master bedroom with ensuite, 2nd bedroom currently has a Murphy bed to allow for flexibility and use as an office, craft / sewing room. Abundant visitor parking, double driveway and double garage which leads to a large utility room for storage. More detailsListed by Sutton Group Seafair Realty
- GREG FINLAY
- SUTTON GROUP - SEAFAIR REALTY
- 1 (604) 3515631
- greg@gregfinlay.com
Data was last updated April 16, 2024 at 12:10 PM (UTC)
The data relating to real estate on this website comes in part from the MLS® Reciprocity program of either the Greater Vancouver REALTORS® (GVR), the Fraser Valley Real Estate Board (FVREB) or the Chilliwack and District Real Estate Board (CADREB). Real estate listings held by participating real estate firms are marked with the MLS® logo and detailed information about the listing includes the name of the listing agent. This representation is based in whole or part on data generated by either the GVR, the FVREB or the CADREB which assumes no responsibility for its accuracy. The materials contained on this page may not be reproduced without the express written consent of either the GVR, the FVREB or the CADREB.




